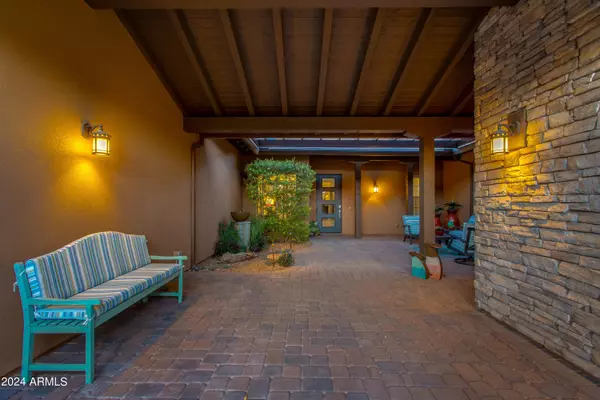
3 Beds
3.5 Baths
2,724 SqFt
3 Beds
3.5 Baths
2,724 SqFt
Key Details
Property Type Single Family Home
Sub Type Single Family - Detached
Listing Status Active
Purchase Type For Sale
Square Footage 2,724 sqft
Price per Sqft $403
Subdivision Wickenburg Ranch
MLS Listing ID 6764569
Style Ranch
Bedrooms 3
HOA Fees $1,266/qua
HOA Y/N Yes
Originating Board Arizona Regional Multiple Listing Service (ARMLS)
Year Built 2017
Annual Tax Amount $2,760
Tax Year 2023
Lot Size 0.371 Acres
Acres 0.37
Property Description
The private guest casita, with its own separate entrance from the front courtyard, provides a tranquil retreat for visitors. The courtyard itself boasts a custom gazebo and water feature, perfect for relaxing or entertaining.
Step into 10ft ceilings and 8ft doors with 6in baseboards in every room. The gourmet kitchen and experience true chef-level luxury, with a built-in Monogram cooktop and refrigerator with a custom built-in pantry in the home's smart space, designed for ultimate convenience.
The main living area is flooded with natural light from large picture windows and two full walls of sliding glass doors that open at the corner, seamlessly blending indoor and outdoor spaces. This open-concept design leads to a large, covered patio complete with a built-in BBQ, creating the perfect setting for entertaining or relaxing year-round.
The exterior has been recently painted with the high-end Rhino Shield® system, which comes with a 25-year warranty against cracks and chips, ensuring your home's curb appeal remains pristine for years to come.
The extended tandem garage is designed for more than just parking, featuring upgraded insulation in the walls, ceiling, and garage door, along with a mini-split system for climate control, making it a perfect workspace all year long.
Don't miss out on this exceptional home, offering a blend of style, comfort, and innovation in every detail.
Location
State AZ
County Yavapai
Community Wickenburg Ranch
Direction Enter at front gate, continue S on Wickenburg Ranch Way, Turn Right onto Covered Wagon Trl entering the Caballero Neighborhood. Turn Right onto Josey Wales Way, 2nd house on the Left
Rooms
Other Rooms Guest Qtrs-Sep Entrn
Master Bedroom Not split
Den/Bedroom Plus 4
Separate Den/Office Y
Interior
Interior Features 9+ Flat Ceilings, Drink Wtr Filter Sys, No Interior Steps, Kitchen Island, Double Vanity, Separate Shwr & Tub, High Speed Internet, Granite Counters
Heating Mini Split, Electric, Ceiling, ENERGY STAR Qualified Equipment
Cooling Refrigeration, Programmable Thmstat, Mini Split, Ceiling Fan(s)
Flooring Tile
Fireplaces Type Family Room
Fireplace Yes
Window Features Dual Pane,ENERGY STAR Qualified Windows,Low-E,Tinted Windows,Vinyl Frame
SPA None
Exterior
Exterior Feature Covered Patio(s), Patio, Private Yard, Storage, Built-in Barbecue
Garage Spaces 3.0
Garage Description 3.0
Fence Wrought Iron
Pool None
Landscape Description Irrigation Back, Irrigation Front
Community Features Gated Community, Pickleball Court(s), Community Spa Htd, Community Spa, Community Pool Htd, Community Pool, Lake Subdivision, Community Media Room, Golf, Concierge, Tennis Court(s), Playground, Biking/Walking Path, Clubhouse, Fitness Center
Utilities Available Propane
Amenities Available Management, Rental OK (See Rmks)
Waterfront No
View Mountain(s)
Roof Type Tile,Concrete
Accessibility Zero-Grade Entry
Private Pool No
Building
Lot Description Desert Back, Desert Front, Auto Timer H2O Front, Auto Timer H2O Back, Irrigation Front, Irrigation Back
Story 1
Builder Name Shea Homes
Sewer Public Sewer
Water City Water
Architectural Style Ranch
Structure Type Covered Patio(s),Patio,Private Yard,Storage,Built-in Barbecue
New Construction No
Schools
Elementary Schools Hassayampa Elementary School
Middle Schools Vulture Peak Middle School
High Schools Wickenburg High School
School District Wickenburg Unified District
Others
HOA Name WICKENBURG RANCH COM
HOA Fee Include Maintenance Grounds,Street Maint
Senior Community No
Tax ID 201-31-159
Ownership Fee Simple
Acceptable Financing Conventional, 1031 Exchange, VA Loan
Horse Property N
Listing Terms Conventional, 1031 Exchange, VA Loan

Copyright 2024 Arizona Regional Multiple Listing Service, Inc. All rights reserved.







